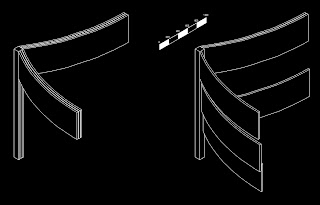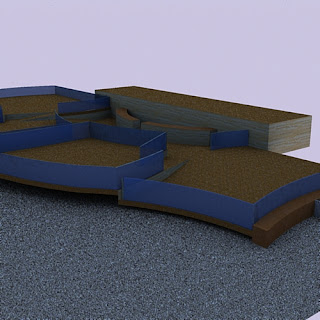Saturday, 30 April 2011
Modular Design
I have designed the modular design to be as addaptable as possible. The design does not have set walls, but partitions that can descend from the roof on sliding rails, in 500mm heights to create spaces within each module. The base can also rise and fall on a sliding system so as to create a differentiation between spaces by elavational distinction. The modules when joined together can be used together in any number of possibilites. From one to infininity can form spaces as needed.
Friday, 29 April 2011
Under and Between Story Bridge Pylon
A very unique and pliable space is created under the pylon of Story Bridge. Personally I would find it foolhardy to avoid this space, as it could become a feature point of any design. I have designed a private seating area uder it that has no roof, but is fully sheltered, and open to the beautiful views across the river and city. I have chosen to attach the main bar and serving area to this location, and it will form the central location from which modules and be attahed.
Wednesday, 27 April 2011
Initial Designs
Looking at functionability, I have found that this shape works exceedingly well in two main areas, firstly it is a perfect modular design, able to tessellate at 90 and 180 degrees, giving a broader range of design shape. Secondly this shape opens up four distinct seating arrangements where three to four people can interact in different ways. This gives groups the opportunity to decide where and how they would like to interact, and also gives the opportunity for groups of one to two people the option of either mingling with groups or privacy should they so wish.
This picture shows just a few simple examples of how groups could interact with eachother, but the space would not usually have up to twelve people in it.
This picture shows just a few simple examples of how groups could interact with eachother, but the space would not usually have up to twelve people in it.
Wednesday, 20 April 2011
Brief
Project 2
Modular Learning
Concept:
To utilize the efficiency of curves to develop architectural spaces. Curves can be found everywhere, not only in the built environment, but also in nature, and it instrumental to understand and develop these shapes and incorporate them into design to create successful spaces and solids.
Project 2 builds on from the folie, but will embrace a more in-depth research to develop and grow from a mere activator of space, to a fully functional building which incorporates the site. Project 2 will also develop the idea of Modular Architecture, and will reply to the following briefs:
1. How will the building develop day to day
2. How will the building develop over a timeframe of 20 years
3. Who will use the space
4. How will the form adapt to changes in circumstances
5. How will the form change
6. What will happen to the building after it’s shelf life
Using the efficient and broad range of curves to create a Modular Café and Bike stop area which can morph into a bar at night, making the Howard Smith Wharves not just a thorough-fare, but a destination. Giving meaning to the nigh on abandoned historic area hidden beneath the iconic story bridge. The built form morphs over the short term, and becomes biodegradable in the long term to conform to the needs of modular architecture. The design reflects not only its site’s context, but the broader context of greater Brisbane.
Included Spaces:
1. Café/Bar serving area
2. Seating Spaces
3. Group Spaces
4. Bike Stop
5. Ablutionary Spaces
6. Multiple Entrances
7. Congregational Areas
Tuesday, 19 April 2011
Fibonacci Curves are Everywhere
http://www.youtube.com/watch?v=jiMmWnHpFyU
Looking at curves in nature that work successfully, Fibonacci's curve formular is apparent. Fibonacci's formular is aesthetically pleasing in curves and rectangles, and from these two shapes, almost any aesthetically pleasing shape can be derived.
The attached video goes through and thouroughly explains Fibonnacci's curve and formular, and how it is present in everything in the world around us.
(Accessed 15/04/11)
Looking at curves in nature that work successfully, Fibonacci's curve formular is apparent. Fibonacci's formular is aesthetically pleasing in curves and rectangles, and from these two shapes, almost any aesthetically pleasing shape can be derived.
The attached video goes through and thouroughly explains Fibonnacci's curve and formular, and how it is present in everything in the world around us.
(Accessed 15/04/11)
Curves + Design
http://www.topboxdesign.com/t2-dublin-airport-in-dublin-ireland/
http://www.topboxdesign.com/centre-for-science-and-computation-in-annandale-on-hudson-united-states/
Both of these buildings utilize the efficiency of curves, and successfully incorporate them into design. The curves are used to maximise seating, create efficient flow throughout the building, and for gathering focal points. In the case of Dublin Airport, curves are also used on the roof, for controlling what light enters the building.
(Accessed 12/04/11)
http://www.topboxdesign.com/centre-for-science-and-computation-in-annandale-on-hudson-united-states/
Both of these buildings utilize the efficiency of curves, and successfully incorporate them into design. The curves are used to maximise seating, create efficient flow throughout the building, and for gathering focal points. In the case of Dublin Airport, curves are also used on the roof, for controlling what light enters the building.
(Accessed 12/04/11)
Wednesday, 13 April 2011
Design Concepts
I have been studying human patterns of movement, and have arrived at a few conclusions. In social situations, I have found people tend to move in groups of 3-9, with small groups of 1-2 moving in between. To incorporate this into my design I have been designing spaces that accommodate two to three groups, all linking to other spaces.
A second study of human pattern revealed information about the shapes of spaces and seating to accommodate different variants of groups. curves, both inverted and extroverted seem to be the most accommodating, with varying curves used to create unique spaces.
Biodegradable Material
http://www.physorg.com/news156526288.html
This looks like an amazing material, not only for modular architecture, but for architecture in general. With a life of 15-20 years, it has the same attributes a timber, but when buried, completely biodegrades after two weeks.
(Accessed 09/04/11)
This looks like an amazing material, not only for modular architecture, but for architecture in general. With a life of 15-20 years, it has the same attributes a timber, but when buried, completely biodegrades after two weeks.
(Accessed 09/04/11)
Tuesday, 12 April 2011
Concept
Concept: Utilizing Fibonacci formular, and Fibonacci's curves, integrating them into design, whilst also enveloping how people interact within such curves.
Wednesday, 6 April 2011
Week 1
What is on the site?
The site is currently a carpark, which I feel is a complete waste of space, and a bike and pedestrian path that links the CBD with the inner suburbs. I think this particular link should be fully utilized and incorporated into our designs, to create a useful place within the city, that provides purpose.
Why is the site not fully utilized?
I feel that the site, once the wharves were shut down, was forgotten about, and shunned away from the inner workings of the city, to slowly decay away from public view, hidden under the story bridge. I think that we should maximise the fact that our site resides under such an iconic structure, and not design something that will compete with the bridge, but will enhance user experience.
Where can the site be accessed from?
The site has three major entries. The first from a road linking the back of the CBD, The second from the inner suburbs via a walkway, and the third a continuation of the riverside walkway which follows the river. These three acess points are major contributors to the aforementioned city link.
What does the site need?
In my opinion the site needs to be picked up out of the doldrums, and utilize not only the story bridge being an icon, but to make the most of the link it owns between the CBD and the inner suburbs.
Currently Oursite is still a flash in the memory of Users fleetingly being on the site. I feel our designs should incorporate this, but also give value to our designs by making it a destinaion as well, something that can draw the User in. Function is an essential component of the Howard Smith Wharves plan. Relating to the previous update, I feel that the plan must have adaptablilty and several functions to fully activate the site. I am currently looking at restaurant/bar, also with the added feature of a bike-stop, family eating area, and a seating area. I am looking at utilizing the current structures at the site for kitchens and or storage.
The site is currently a carpark, which I feel is a complete waste of space, and a bike and pedestrian path that links the CBD with the inner suburbs. I think this particular link should be fully utilized and incorporated into our designs, to create a useful place within the city, that provides purpose.
Why is the site not fully utilized?
I feel that the site, once the wharves were shut down, was forgotten about, and shunned away from the inner workings of the city, to slowly decay away from public view, hidden under the story bridge. I think that we should maximise the fact that our site resides under such an iconic structure, and not design something that will compete with the bridge, but will enhance user experience.
Where can the site be accessed from?
The site has three major entries. The first from a road linking the back of the CBD, The second from the inner suburbs via a walkway, and the third a continuation of the riverside walkway which follows the river. These three acess points are major contributors to the aforementioned city link.
What does the site need?
In my opinion the site needs to be picked up out of the doldrums, and utilize not only the story bridge being an icon, but to make the most of the link it owns between the CBD and the inner suburbs.
Currently Oursite is still a flash in the memory of Users fleetingly being on the site. I feel our designs should incorporate this, but also give value to our designs by making it a destinaion as well, something that can draw the User in. Function is an essential component of the Howard Smith Wharves plan. Relating to the previous update, I feel that the plan must have adaptablilty and several functions to fully activate the site. I am currently looking at restaurant/bar, also with the added feature of a bike-stop, family eating area, and a seating area. I am looking at utilizing the current structures at the site for kitchens and or storage.
Monday, 4 April 2011
Week 1
Given that we are designing "modules for cumsumers" I think that it is not only fundamental for us to think about what our design will be in 20 years, but also fundamental to realise what our designs will be in twelve ours. Saying that I feel it is instrumental for designs to have more than one use, for designs to be usable all day, all night, all week, all year. No longer can we design structures that have only one use, and can only be used at one time of day, or even one time of week.
Subscribe to:
Comments (Atom)









